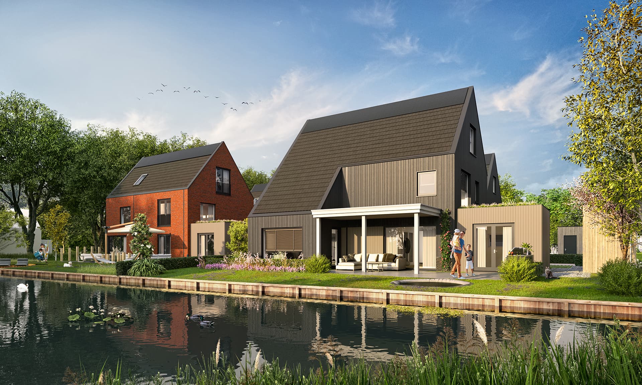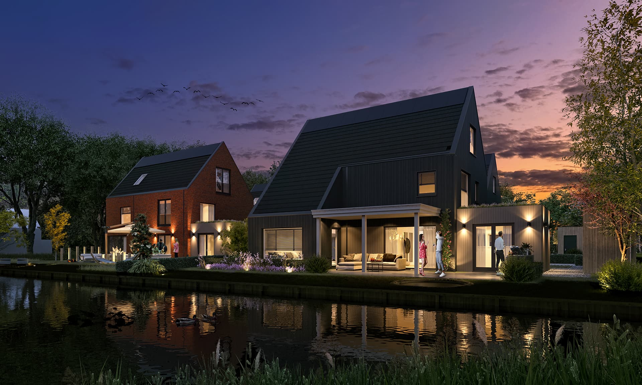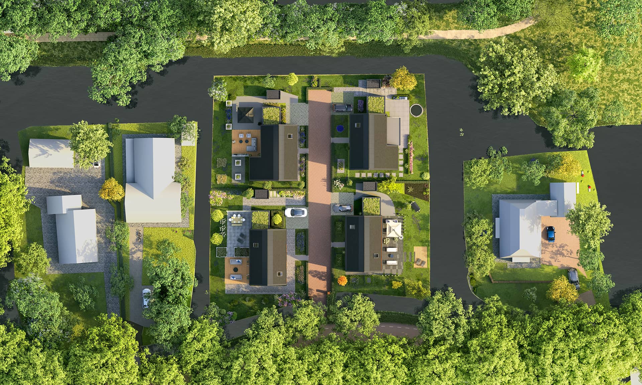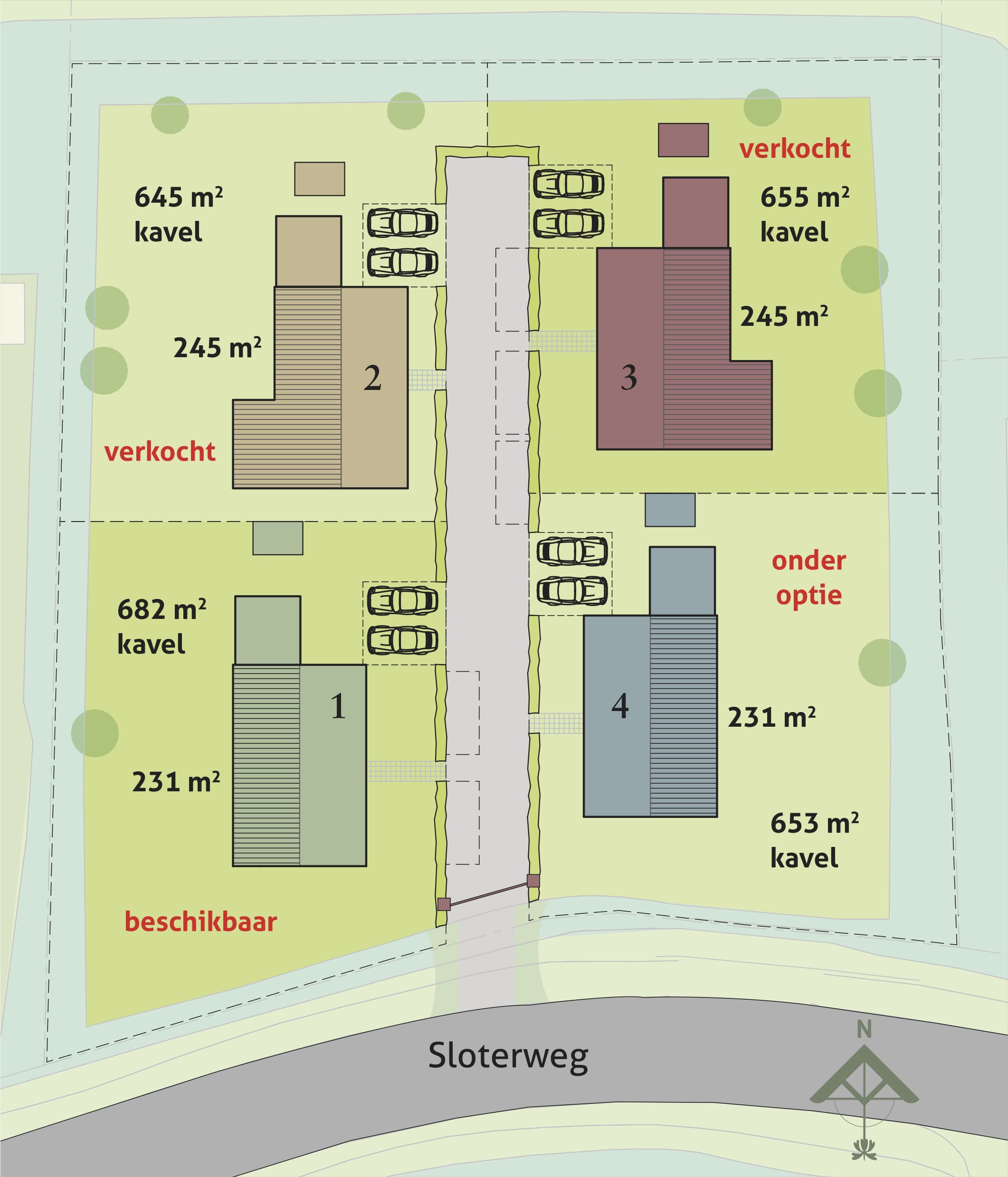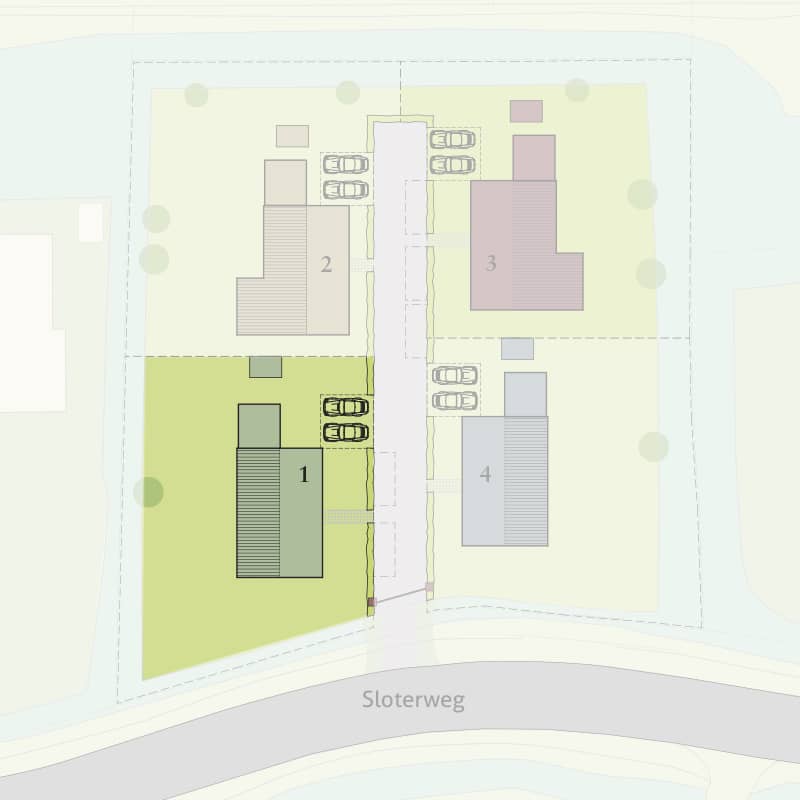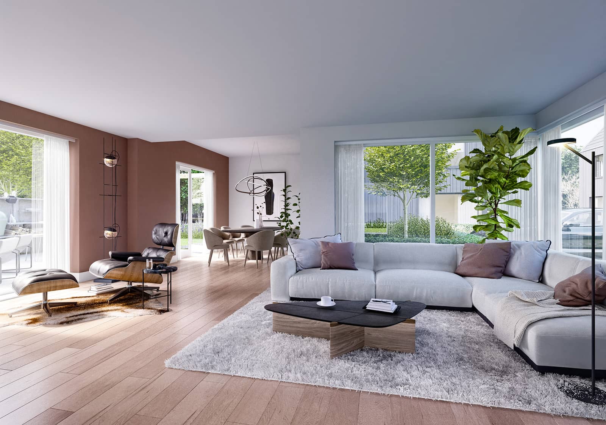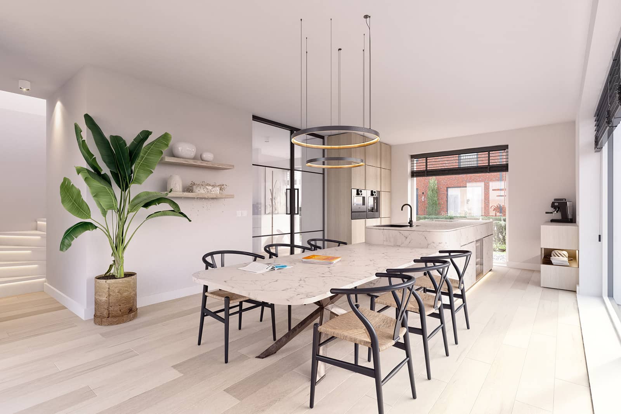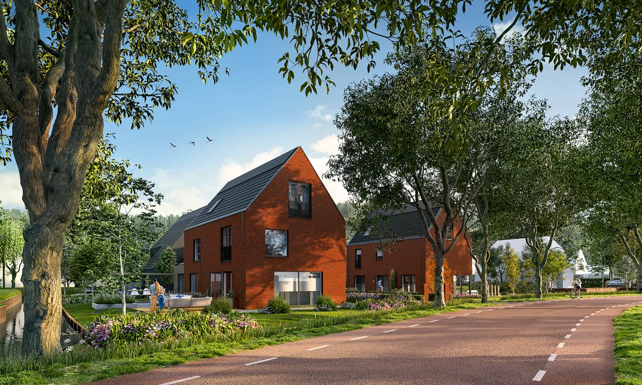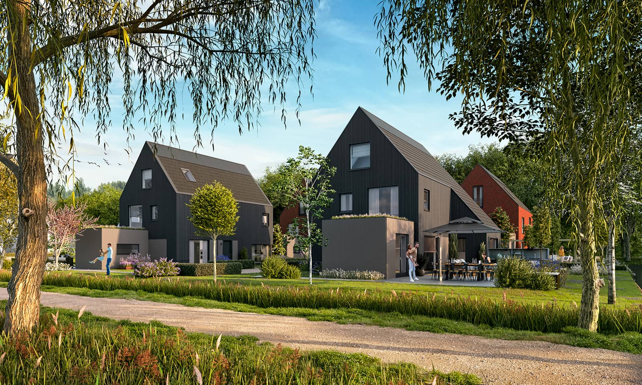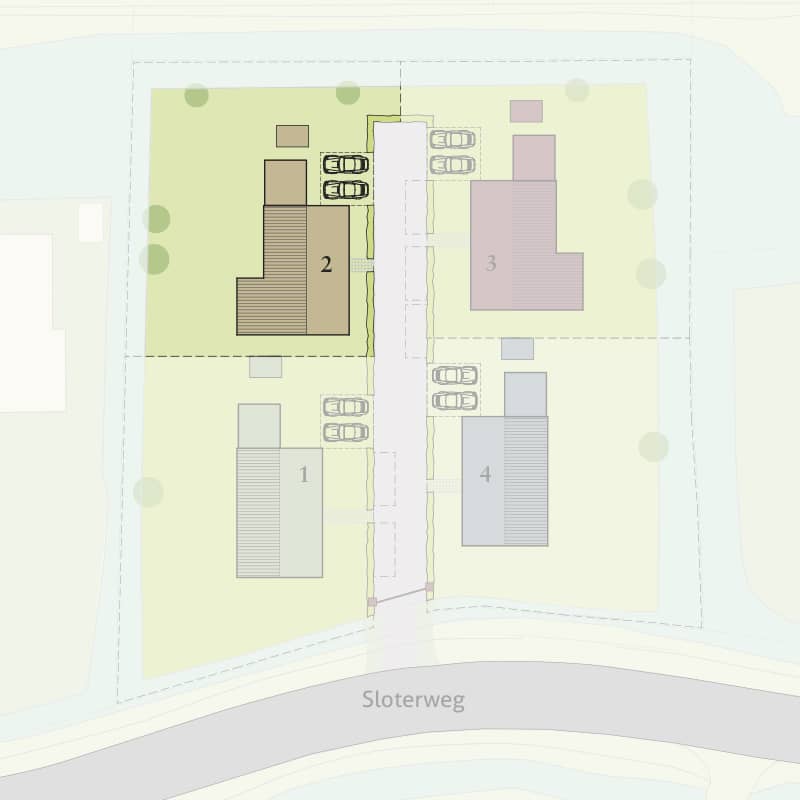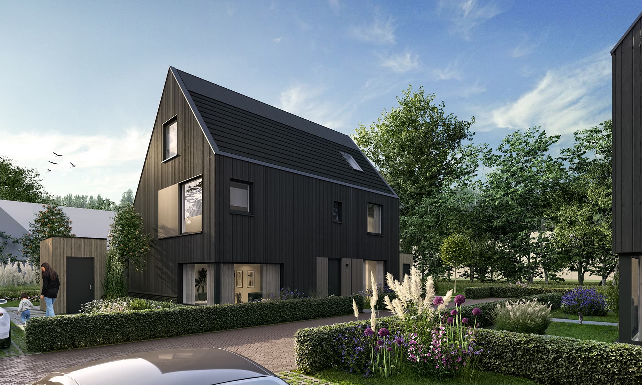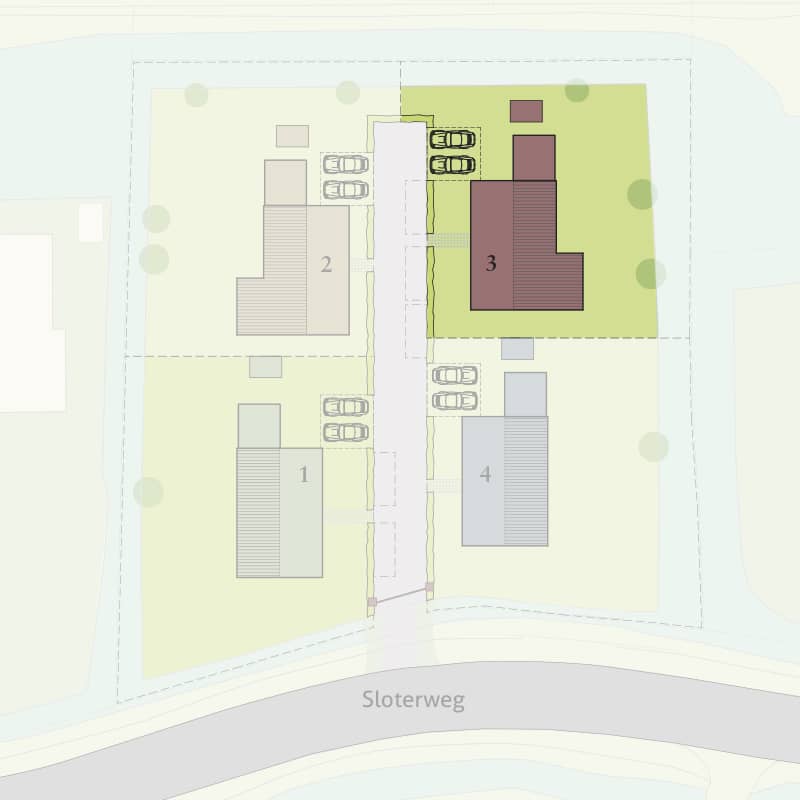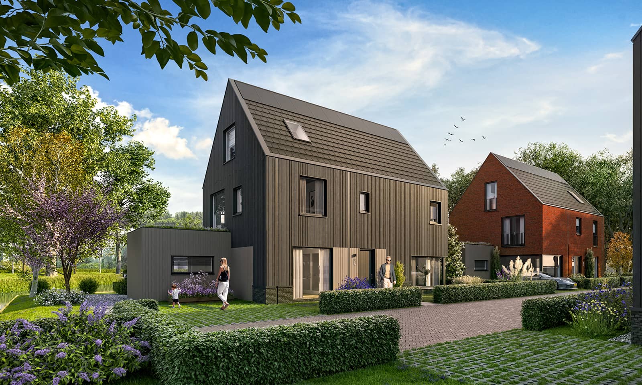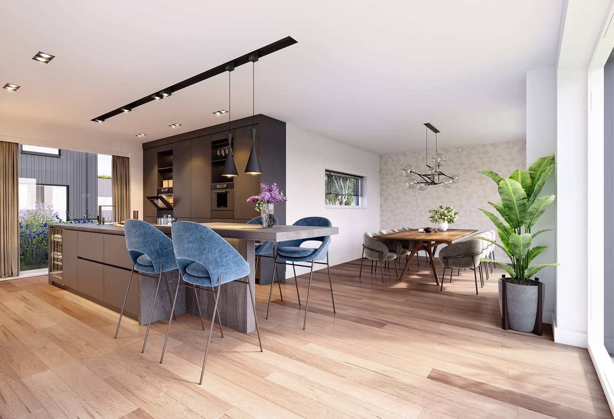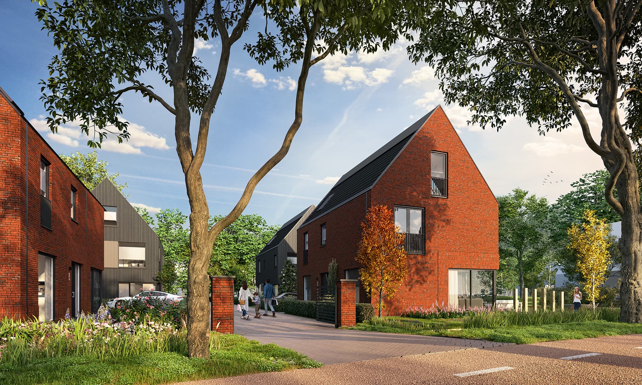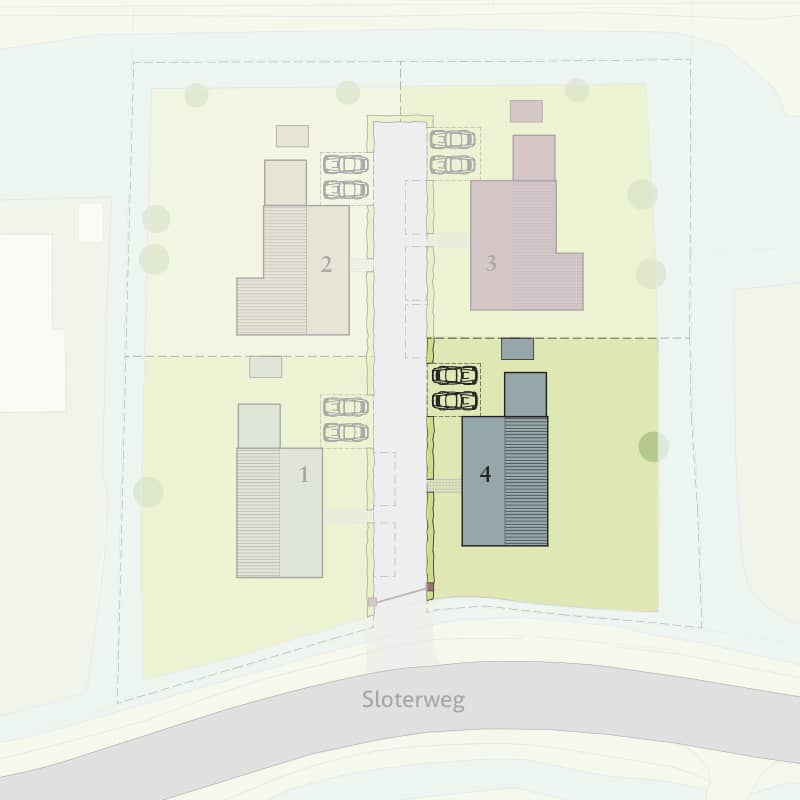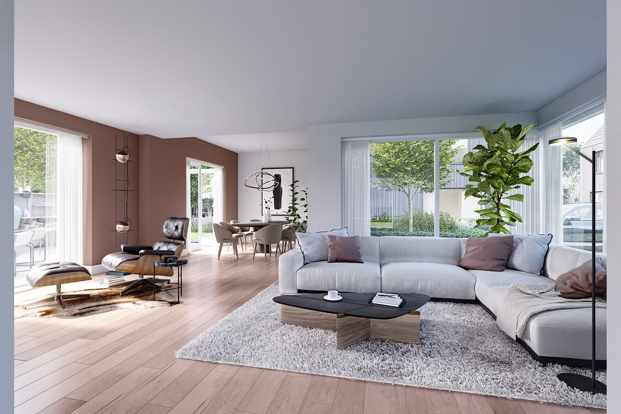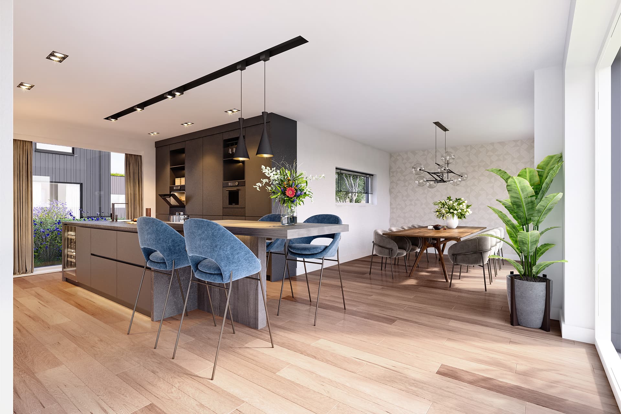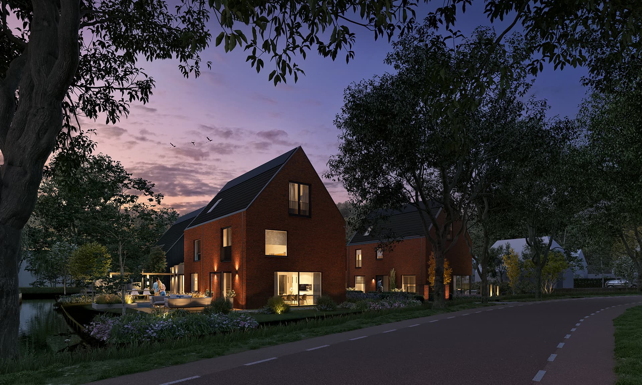
Amsterdams Buiten
Amsterdams Buiten is a domain of 4 villas in the delightful village of Oud-Sloten, on the outskirts of Amsterdam. The villas, on an island behind an access gate, will be built on plots varying in size between 645 m2 and 682 m2. The detached, new-build houses are 231 m2 or 245 m2 in size and are to be built to an exceptionally high standard, with close attention to details.
The renowned villa builder ThuisinBouwen will build the development according to a design by architect Lolke Wijtsma.
As of December 2025, Villa 2 and Villa 3 have been sold, Villa 4 is under option, and Villa 1 is available. Construction of Amsterdams Buiten will commence in March 2026. This means that you could be living in your new villa in Amsterdam by the summer of 2027.
